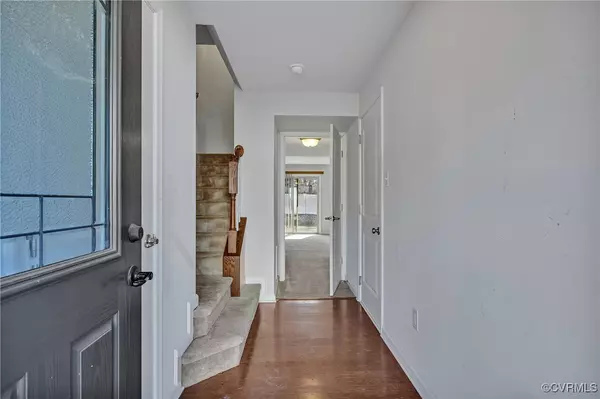$370,000
$379,500
2.5%For more information regarding the value of a property, please contact us for a free consultation.
4217 New Hermitage DR Henrico, VA 23228
4 Beds
3 Baths
1,940 SqFt
Key Details
Sold Price $370,000
Property Type Townhouse
Sub Type Townhouse
Listing Status Sold
Purchase Type For Sale
Square Footage 1,940 sqft
Price per Sqft $190
Subdivision Hermitage Townes
MLS Listing ID 2432631
Sold Date 03/12/25
Style Row House
Bedrooms 4
Full Baths 2
Half Baths 1
Construction Status Actual
HOA Fees $137/mo
HOA Y/N Yes
Year Built 2018
Annual Tax Amount $2,734
Tax Year 2024
Lot Size 1,742 Sqft
Acres 0.04
Property Sub-Type Townhouse
Property Description
INCREDIBLE LOCATION RIGHT OFF OF STAPLES MILL ROAD - located in the vibrant community of Hermitage Townes, in the heart of Henrico county - This townhome combines functionality with modern comfort, with 4-bedrooms, 2.5-bathrooms featuring a bright, spacious layout filled with natural light. First floor offers huge recreation room (potential 4th bedroom), and attached 1-car garage for off street parking. Upstairs is the gourmet kitchen, complete with GRANITE countertops, backsplash, an eat-in bar, pantry, island, brand NEW dishwasher, and stainless-steel appliances, is a dream for any home chef. Kitchen walks out to the rear deck that overlooks the rear yard (partially fenced). Vinyl floors extend throughout the open living areas, adding warmth and style. Living room with half bathroom connected. The third floors offers the primary suite serving as a personal retreat, offering a spa-like en-suite bath and a generous walk-in closet. Two additional bedrooms, and hall bathroom. With a convenient location near parks, highways, shopping, and dining - This townhome captures the essence of suburban living in Henrico!
Location
State VA
County Henrico
Community Hermitage Townes
Area 32 - Henrico
Direction From Staples Mill Road - Turn onto New Hermitage Drive - Arrive at 4217 New Hermitage Drive (on the left)
Interior
Interior Features Bedroom on Main Level, Dining Area, Eat-in Kitchen, High Ceilings, Kitchen Island, Bath in Primary Bedroom, Pantry, Walk-In Closet(s)
Heating Electric, Forced Air, Natural Gas
Cooling Electric
Flooring Carpet, Vinyl
Appliance Dishwasher, Gas Cooking, Gas Water Heater, Oven, Stove
Exterior
Exterior Feature Deck
Parking Features Attached
Garage Spaces 1.0
Fence Back Yard, Fenced, Partial, Vinyl
Pool None
Community Features Home Owners Association
Roof Type Composition,Shingle
Porch Stoop, Deck
Garage Yes
Building
Lot Description Cleared, Level
Story 3
Foundation Slab
Sewer Public Sewer
Water Public
Architectural Style Row House
Level or Stories Three Or More
Structure Type Drywall,Frame,Stone,Vinyl Siding
New Construction No
Construction Status Actual
Schools
Elementary Schools Holladay
Middle Schools Brookland
High Schools Hermitage
Others
HOA Fee Include Common Areas,Maintenance Grounds,Maintenance Structure,Snow Removal,Trash
Tax ID 770-752-8406
Ownership Individuals
Financing Conventional
Read Less
Want to know what your home might be worth? Contact us for a FREE valuation!

Our team is ready to help you sell your home for the highest possible price ASAP

Bought with River Fox Realty LLC






