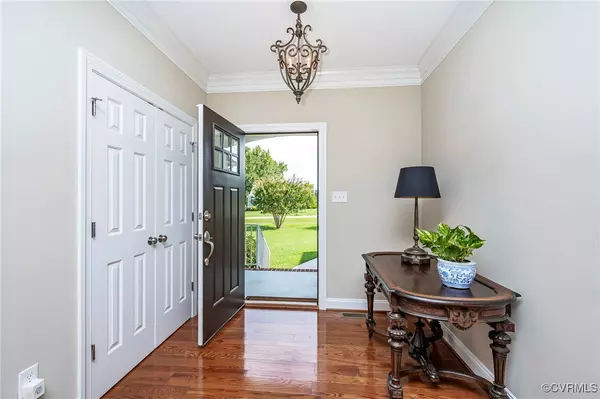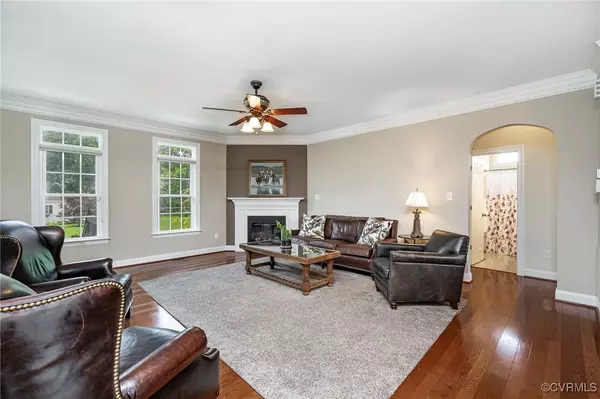$598,000
$600,000
0.3%For more information regarding the value of a property, please contact us for a free consultation.
5600 Baylor Grove CT New Kent, VA 23140
4 Beds
3 Baths
2,897 SqFt
Key Details
Sold Price $598,000
Property Type Single Family Home
Sub Type Single Family Residence
Listing Status Sold
Purchase Type For Sale
Square Footage 2,897 sqft
Price per Sqft $206
Subdivision Baylor Grove
MLS Listing ID 2426435
Sold Date 12/18/24
Style Custom,Ranch,Transitional
Bedrooms 4
Full Baths 3
Construction Status Actual
HOA Fees $33/ann
HOA Y/N Yes
Year Built 2013
Annual Tax Amount $3,244
Tax Year 2023
Lot Size 1.260 Acres
Acres 1.26
Property Description
Welcome to your dream home at 5600 Baylor Grove Ct situated on over an acre lot! This
stunning custom-built transitional ranch is situated in the charming Baylor Grove neighborhood
of New Kent, perfectly positioned between Richmond and Williamsburg, offering the best of
both cities.
As you approach the home, you are greeted by an inviting cozy
front porch entry. Step inside to be welcomed by a spacious foyer, arched doorways, crown moldings and a floor plan with tons of charm. This home features a first-floor primary
bedroom that boasts an ensuite bath with a luxurious rain shower head, dual vanities and a
generous walk-in closet. Two additional bedrooms and a full bath are also located on the first
floor, providing ample space for family or guests.
Entertain guests in the elegant formal dining room or the eat-in kitchen, which is well-equipped
with stainless steel appliances and overlooks the expansive, flat, fenced backyard. The family
room, adorned with hardwood floors and a cozy gas fireplace, is the perfect spot for relaxation.
Upstairs, you'll find a versatile space that can serve as an additional bedroom or office, along
with a full bath. A bonus/flex room with a large closet offers endless possibilities, and an
unfinished area (23 x 11.11) with a window presents potential for customization or serves as a
fantastic storage solution.
Step outside to enjoy the spacious fully fenced backyard, complete with a charming aggregate patio and sitting area,
ideal for outdoor gatherings. The home also features a two-car garage and a paved driveway for
convenience.
Baylor Grove is known for its peaceful walking paths and friendly community atmosphere.
Don't miss your chance to own this exquisite custom-built home that combines comfort, style,
and an unbeatable location!
Location
State VA
County New Kent
Community Baylor Grove
Area 46 - New Kent
Direction I-64 to exit 205 towards Route 60 (Pocahontas Trail) approx. 4 miles left onto Emmaus Church Rd. Rt. 609 then right on to Baylor Grove Ct. House is on the right.
Rooms
Basement Crawl Space
Interior
Interior Features Bedroom on Main Level, Breakfast Area, Bay Window, Ceiling Fan(s), Dining Area, Separate/Formal Dining Room, Eat-in Kitchen, Fireplace, Granite Counters, High Ceilings, Bath in Primary Bedroom, Pantry, Walk-In Closet(s)
Heating Electric, Zoned
Cooling Electric, Zoned
Flooring Carpet, Ceramic Tile, Wood
Fireplaces Type Gas, Vented
Fireplace Yes
Appliance Dishwasher, Electric Cooking, Electric Water Heater, Microwave, Oven, Stove
Exterior
Parking Features Attached
Garage Spaces 2.0
Fence Back Yard, Fenced, Full
Pool None
Community Features Home Owners Association, Trails/Paths
Roof Type Composition
Porch Rear Porch, Patio
Garage Yes
Building
Lot Description Cul-De-Sac, Landscaped, Level
Story 2
Sewer Septic Tank
Water Well
Architectural Style Custom, Ranch, Transitional
Level or Stories Two
Structure Type Block,Drywall,Frame,Vinyl Siding
New Construction No
Construction Status Actual
Schools
Elementary Schools G. W. Watkins
Middle Schools New Kent
High Schools New Kent
Others
HOA Fee Include Common Areas
Tax ID 31 19 8
Ownership Individuals
Financing Cash
Read Less
Want to know what your home might be worth? Contact us for a FREE valuation!

Our team is ready to help you sell your home for the highest possible price ASAP

Bought with EXP Realty LLC






