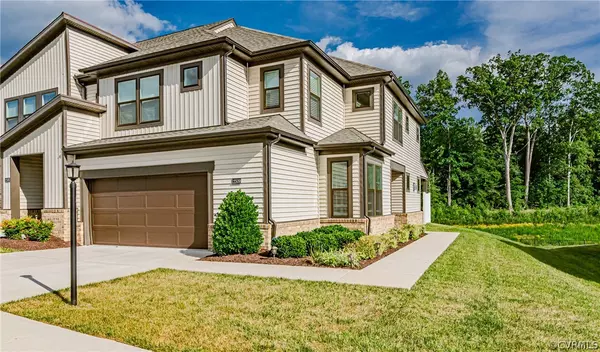$414,000
$420,000
1.4%For more information regarding the value of a property, please contact us for a free consultation.
12509 Wescott DR Midlothian, VA 23112
3 Beds
3 Baths
2,180 SqFt
Key Details
Sold Price $414,000
Property Type Townhouse
Sub Type Townhouse
Listing Status Sold
Purchase Type For Sale
Square Footage 2,180 sqft
Price per Sqft $189
Subdivision Westcott
MLS Listing ID 2416154
Sold Date 08/30/24
Style Row House
Bedrooms 3
Full Baths 2
Half Baths 1
Construction Status Actual
HOA Fees $158/mo
HOA Y/N Yes
Abv Grd Liv Area 2,180
Year Built 2020
Annual Tax Amount $3,172
Tax Year 2023
Lot Size 4,835 Sqft
Acres 0.111
Property Sub-Type Townhouse
Property Description
Discover your new home at 12509 Wescott Dr. in Chesterfield, Virginia! This exceptional end unit townhouse, built in 2020, offers 3 bedrooms, 2.5 bathrooms, and an attached 2-car garage. The open floor plan seamlessly connects the living room, kitchen, and dining area, creating a spacious and inviting atmosphere. The kitchen boasts granite countertops, adding functionality and style to the heart of the home. Natural light floods the interior, creating a warm and welcoming ambiance throughout. The primary bedroom features a walk-in closet, providing ample storage and organization space. Step outside to the patio and yard, which backs up to a tranquil pond, offering a peaceful retreat for relaxing and enjoying the serene surroundings. This townhouse is a rare find and a must-see for those seeking modern comforts and serene living. Schedule a showing today!
Location
State VA
County Chesterfield
Community Westcott
Area 54 - Chesterfield
Interior
Heating Forced Air, Natural Gas, Zoned
Cooling Heat Pump, Zoned
Fireplaces Type Gas
Fireplace Yes
Exterior
Exterior Feature Paved Driveway
Parking Features Attached
Garage Spaces 2.0
Fence None
Pool None
Community Features Common Grounds/Area, Clubhouse, Home Owners Association, Lake, Pond, Street Lights, Trails/Paths
Amenities Available Landscaping
View Y/N Yes
View Water
Roof Type Shingle
Garage Yes
Building
Story 2
Foundation Slab
Sewer Public Sewer
Water Public
Architectural Style Row House
Level or Stories Two
Structure Type Frame,Vinyl Siding
New Construction No
Construction Status Actual
Schools
Elementary Schools Crenshaw
Middle Schools Bailey Bridge
High Schools Manchester
Others
HOA Fee Include Clubhouse,Common Areas,Maintenance Grounds,Maintenance Structure,Pool(s),Recreation Facilities,Road Maintenance,Snow Removal,Trash
Tax ID 738-67-81-66-000-000
Ownership Individuals
Financing Conventional
Read Less
Want to know what your home might be worth? Contact us for a FREE valuation!

Our team is ready to help you sell your home for the highest possible price ASAP

Bought with Joyner Fine Properties






