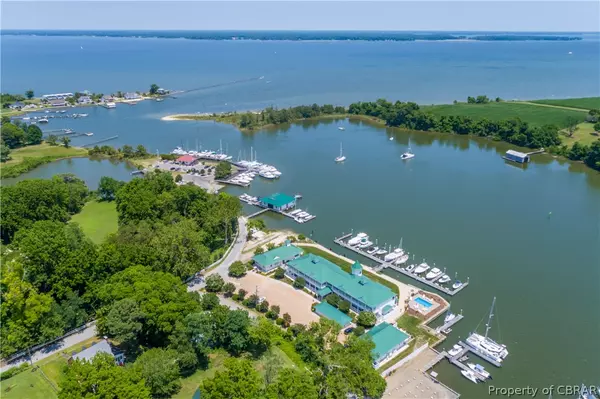$620,000
$650,000
4.6%For more information regarding the value of a property, please contact us for a free consultation.
26 Oyster #10 Urbanna, VA 23175
2 Beds
2 Baths
1,662 SqFt
Key Details
Sold Price $620,000
Property Type Condo
Sub Type Condominium
Listing Status Sold
Purchase Type For Sale
Square Footage 1,662 sqft
Price per Sqft $373
Subdivision Urbanna
MLS Listing ID 2415590
Sold Date 08/06/24
Style Contemporary
Bedrooms 2
Full Baths 2
Construction Status Actual
HOA Fees $450/mo
HOA Y/N Yes
Year Built 2012
Annual Tax Amount $3,884
Tax Year 2024
Property Description
"Luxury Waterfront Livng at it's finest"- Urbanna's Premium Condominium Community in Oyster Harbor! This First floor end unit has 2 bedroom 2 baths- (formerly the model) featuring- 9+ cofferd ceilings, granite counter tops, stainless steel appliances, hardwood floors, large screened porch, ceiling fans and many interior upgrades. Custom window treatments throughout. Only a few steps away from your own deeded 40' boat slip, 9+MLW with shore power and water, floating boat docks and beautiful manicured landscaping with new inground pool, common area full bath, firepit and gas grill. A piece of Paradise - from beautiful sunrises to the serenity peaceful evenings overlooking Beautiful Urbanna Harbor. High Speed Internet, flood insurance and pest control included in association dues. OPEN HOUSE- open to public, Brokers and Agents- 1-3pm- 6-20-24 all other showings by appt only.
Location
State VA
County Middlesex
Community Urbanna
Area 112 - Middlesex
Direction GPS
Body of Water Urbanna Harbor
Interior
Interior Features Bookcases, Built-in Features, Bedroom on Main Level, Ceiling Fan(s), Granite Counters, High Ceilings, High Speed Internet, Bath in Primary Bedroom, Main Level Primary, Recessed Lighting, Cable TV, Wired for Data, Walk-In Closet(s), Window Treatments
Heating Electric, Heat Pump
Cooling Central Air
Flooring Carpet, Wood
Window Features Window Treatments
Appliance Dryer, Dishwasher, Electric Water Heater, Disposal, Ice Maker, Microwave, Oven, Refrigerator, Stove, Washer
Exterior
Exterior Feature Storage, Unpaved Driveway
Fence None
Pool In Ground, Pool, Community
Community Features Common Grounds/Area, Dock, Elevator, Home Owners Association, Pool, Storage Facilities, Bulkhead
Amenities Available Landscaping
Waterfront Description Dock Access,Harbor,Mooring,Navigable Water,River Access,Waterfront
View Y/N Yes
View Water
Roof Type Metal
Porch Screened
Garage No
Building
Lot Description Waterfront
Story 1
Sewer Public Sewer
Water Public
Architectural Style Contemporary
Level or Stories One
Structure Type Drywall,HardiPlank Type,Concrete
New Construction No
Construction Status Actual
Schools
Elementary Schools Middlesex
Middle Schools Saint Clare Walker
High Schools Middlesex
Others
HOA Fee Include Common Areas,Hot Water,Insurance,Maintenance Grounds,Maintenance Structure,Pool(s),Sewer,Snow Removal,Trash,Water
Tax ID 20A 1 A 10
Ownership Individuals
Security Features Smoke Detector(s)
Financing Cash
Read Less
Want to know what your home might be worth? Contact us for a FREE valuation!

Our team is ready to help you sell your home for the highest possible price ASAP

Bought with Mason Realty, Inc.





