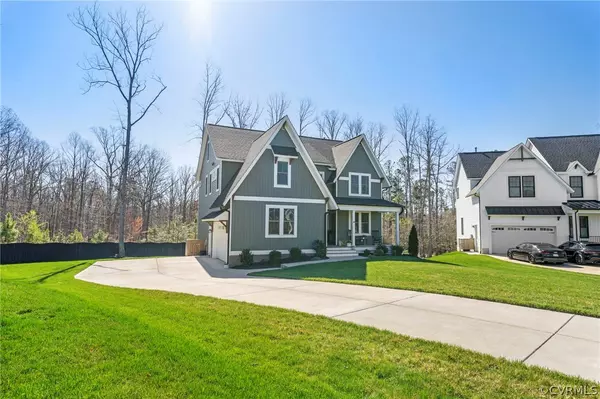$800,000
$810,000
1.2%For more information regarding the value of a property, please contact us for a free consultation.
2243 Apperly TER Midlothian, VA 23112
5 Beds
5 Baths
3,662 SqFt
Key Details
Sold Price $800,000
Property Type Single Family Home
Sub Type Single Family Residence
Listing Status Sold
Purchase Type For Sale
Square Footage 3,662 sqft
Price per Sqft $218
Subdivision Newmarket
MLS Listing ID 2410113
Sold Date 07/19/24
Style Craftsman,Custom,Two Story
Bedrooms 5
Full Baths 4
Half Baths 1
Construction Status Actual
HOA Fees $86/qua
HOA Y/N Yes
Year Built 2021
Annual Tax Amount $5,278
Tax Year 2023
Lot Size 0.421 Acres
Acres 0.4207
Property Description
Welcome to the epitome of luxury living in the highly coveted Newmarket subdivision! This stunning custom-built residence offers the perfect blend of elegance, comfort, and convenience, with all the benefits of newer construction without the wait. Immerse yourself in the unparalleled craftsmanship and attention to detail that define this magnificent home, completed in 2021 by River City Custom Homes. Boasting 5 bedrooms and 4.5 baths, including a first floor bedroom with ensuite private bath and a second floor luxurious primary bedroom. This home provides ample space for both relaxation and entertainment with an additional flex room on the first floor that could be a playroom or office. The expansive .42 acre lot offers endless possibilities for outdoor enjoyment, whether you're hosting gatherings, gardening, or simply enjoying the serene surroundings. Step inside and discover a haven of sophistication with exquisite finishes throughout. The heart of the home lies in the craftsman kitchen, where culinary dreams come to life with plenty of counter space, wall oven, gas cooktop and a center island that invites gatherings and culinary adventures. Escape to the screened-in porch and unwind in the tranquility of nature, or retreat to the spacious bedrooms for rest and rejuvenation. With convenient access to top-rated schools, shopping, dining, and entertainment, this home offers the perfect combination of luxury and convenience. Don't miss this rare opportunity to make this exceptional residence your own. Schedule your private tour today and experience this custom Newmarket masterpiece!
Location
State VA
County Chesterfield
Community Newmarket
Area 62 - Chesterfield
Direction Powhite Pkwy S, left on Otterdale at traffic circle, right on Amethyst, left on Apperly Terrace, house on left.
Rooms
Basement Crawl Space
Interior
Interior Features Bedroom on Main Level, Dining Area, Double Vanity, Eat-in Kitchen, Granite Counters, High Ceilings, Kitchen Island, Bath in Primary Bedroom, Pantry, Recessed Lighting, Walk-In Closet(s)
Heating Electric, Forced Air, Natural Gas, Zoned
Cooling Central Air, Electric, Zoned
Flooring Ceramic Tile, Partially Carpeted, Vinyl
Fireplaces Number 1
Fireplaces Type Gas
Fireplace Yes
Window Features Thermal Windows
Appliance Dryer, Dishwasher, Electric Cooking, Disposal, Gas Water Heater, Ice Maker, Microwave, Oven, Refrigerator, Stove, Tankless Water Heater, Washer
Laundry Washer Hookup, Dryer Hookup
Exterior
Exterior Feature Sprinkler/Irrigation, Lighting, Porch, Paved Driveway
Parking Features Attached
Garage Spaces 2.0
Fence None
Pool None, Community
Community Features Common Grounds/Area, Clubhouse, Home Owners Association, Lake, Playground, Pond, Pool
Amenities Available Management
Roof Type Shingle
Porch Front Porch, Screened, Stoop, Porch
Garage Yes
Building
Lot Description Cul-De-Sac
Sewer Public Sewer
Water Public
Architectural Style Craftsman, Custom, Two Story
Level or Stories Two and One Half
Structure Type Drywall,Frame,Vinyl Siding
New Construction No
Construction Status Actual
Schools
Elementary Schools Old Hundred
Middle Schools Midlothian
High Schools Midlothian
Others
HOA Fee Include Clubhouse,Common Areas,Pool(s),Recreation Facilities
Tax ID 716-69-42-19-900-000
Ownership Individuals
Financing VA
Read Less
Want to know what your home might be worth? Contact us for a FREE valuation!

Our team is ready to help you sell your home for the highest possible price ASAP

Bought with Keller Williams Realty






