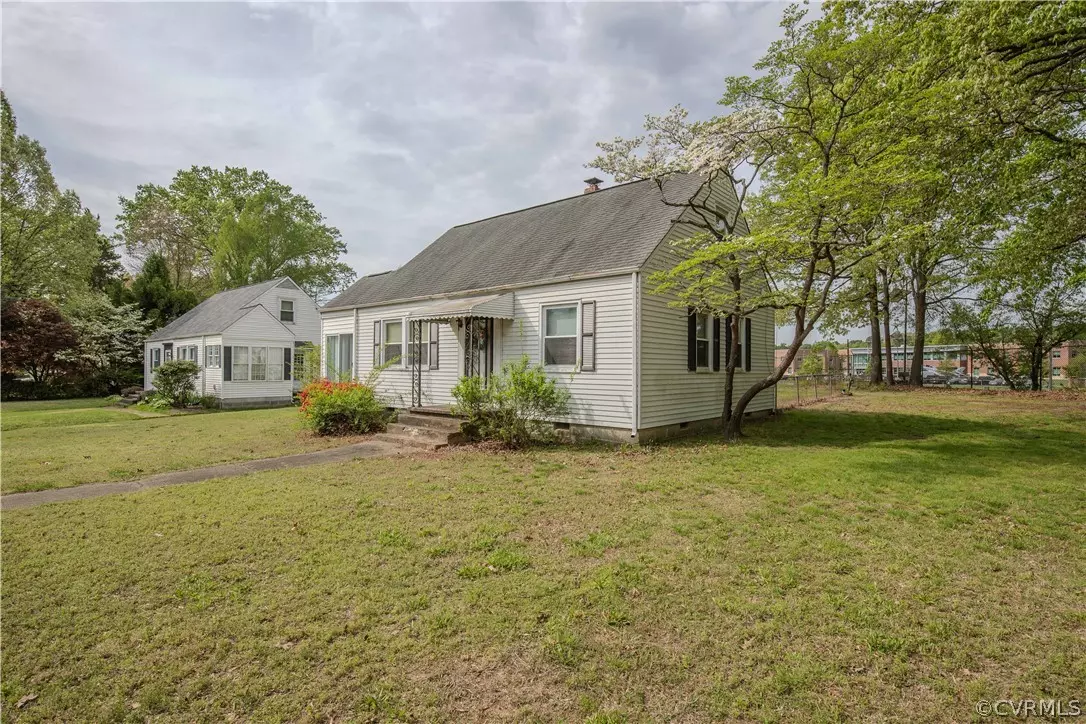$250,000
$265,000
5.7%For more information regarding the value of a property, please contact us for a free consultation.
6736 Strathmore RD Chesterfield, VA 23237
3 Beds
3 Baths
1,238 SqFt
Key Details
Sold Price $250,000
Property Type Single Family Home
Sub Type Single Family Residence
Listing Status Sold
Purchase Type For Sale
Square Footage 1,238 sqft
Price per Sqft $201
Subdivision Sherbourne Heights
MLS Listing ID 2409471
Sold Date 07/18/24
Style Cape Cod
Bedrooms 3
Full Baths 2
Half Baths 1
Construction Status Actual
HOA Y/N No
Year Built 1946
Annual Tax Amount $1,459
Tax Year 2023
Lot Size 0.303 Acres
Acres 0.303
Property Description
Welcome Home to 6736 Strathmore Rd in Chesterfield County Virginia. Situated on a beautiful corner lot. This MOVE IN READY charmer has much to offer. Fully renovated interior offers Three Large Bedrooms. Two and a Half Baths and a newly updated Kitchen with New Countertops and New Cabinets. Off of the spacious Living you will find a Florida Room with Sliding Doors. Outside you will find a Large Cement Pad awaiting a Garage or Carport. Convenient to everything Chesterfield has to offer, Don't let this one pass you by. BOOK YOUR SHOWING TODAY!
Location
State VA
County Chesterfield
Community Sherbourne Heights
Area 52 - Chesterfield
Direction Rt 1 to Dundas to Strathmore
Rooms
Basement Crawl Space
Interior
Interior Features Bedroom on Main Level
Heating Electric, Heat Pump
Cooling Electric, Heat Pump
Flooring Laminate, Vinyl, Wood
Window Features Thermal Windows
Appliance Electric Water Heater
Exterior
Exterior Feature Deck, Porch, Unpaved Driveway
Fence Chain Link, Fenced, Partial
Pool None
Roof Type Asphalt
Porch Glass Enclosed, Deck, Porch
Garage No
Building
Lot Description Corner Lot
Story 2
Sewer Public Sewer
Water Public
Architectural Style Cape Cod
Level or Stories Two
Structure Type Aluminum Siding,Drywall,Frame
New Construction No
Construction Status Actual
Schools
Elementary Schools Bensley
Middle Schools Falling Creek
High Schools Meadowbrook
Others
Tax ID 787-68-36-70-600-000
Ownership Individuals
Financing Conventional
Read Less
Want to know what your home might be worth? Contact us for a FREE valuation!

Our team is ready to help you sell your home for the highest possible price ASAP

Bought with Spring Hill Real Estate






