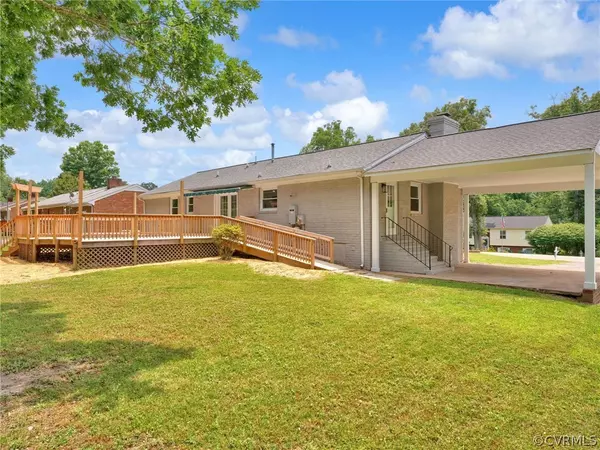$357,500
$325,000
10.0%For more information regarding the value of a property, please contact us for a free consultation.
4830 McAllister DR Chesterfield, VA 23831
3 Beds
2 Baths
1,539 SqFt
Key Details
Sold Price $357,500
Property Type Single Family Home
Sub Type Single Family Residence
Listing Status Sold
Purchase Type For Sale
Square Footage 1,539 sqft
Price per Sqft $232
Subdivision Chesterbrook Farms
MLS Listing ID 2414960
Sold Date 07/18/24
Style Ranch
Bedrooms 3
Full Baths 2
Construction Status Actual
HOA Y/N No
Year Built 1973
Annual Tax Amount $2,363
Tax Year 2024
Lot Size 0.347 Acres
Acres 0.347
Property Description
Introducing 4830 McAllister Drive, this stunning ALL BRICK ranch has been fully renovated! This gem features 3 bedrooms, 2 full baths, 1539 square feet of living space, and is perfectly positioned on a generous lot in the desirable Chesterbrook Farms neighborhood. . As you pull into the paved driveway you're greeted by tons of curb appeal, an oversized carport & a huge detached shed/workshop with power. along with a second detached shed. FEATURES/UPGRADES; NEW LVP flooring (2024), NEW carpet (2024), FRESHLY PAINTED interior and exterior (2024), NEW granite countertops (2024), NEW Stainless Steel appliances (2024), NEW water heater (2024), NEWER gas furnace (2023), NEWER roof, NEW custom dovetail soft close cabinets (2024), Vinyl energy efficient windows, NEW tile flooring in baths (2024) and so much more! As you step inside you're welcomed by the spacious living room with new lvp flooring that flows to the kitchen and dining space straight ahead. The kitchen boasts new cabinetry, an 8 FOOT ISLAND, new Level E granite , and new stainless appliances. Off of the eat-in kitchen is the dedicated laundry/mud room that leads to the spacious carport. There is a second living/family room with a wood burning fireplace and new flooring. The primary bedroom features a large closet, new carpet, and a gorgeous ensuite bathroom with new tile flooring & a luxurious tile shower. The second and third bedrooms also have new carpet flooring and fresh paint. The hallway full bath highlights new tile flooring and a new stylish vanity. As you walk out back you are greeted with a massive deck and plenty of space for outdoor entertaining and activities and a 22 kw standby generac whole house generator. Hurry and schedule your showing! This one won't last long.
Location
State VA
County Chesterfield
Community Chesterbrook Farms
Area 52 - Chesterfield
Direction Please use GPS.
Rooms
Basement Crawl Space
Interior
Interior Features Bedroom on Main Level, Dining Area, Separate/Formal Dining Room, Eat-in Kitchen, Fireplace, Granite Counters, High Speed Internet, Kitchen Island, Bath in Primary Bedroom, Main Level Primary, Cable TV, Wired for Data
Heating Electric, Forced Air, Natural Gas
Cooling Central Air, Heat Pump
Flooring Partially Carpeted, Tile, Vinyl
Fireplaces Number 1
Fireplaces Type Wood Burning
Equipment Generator
Fireplace Yes
Window Features Thermal Windows
Appliance Refrigerator, Stove, Water Heater
Laundry Washer Hookup, Dryer Hookup
Exterior
Exterior Feature Deck, Porch, Storage, Shed, Paved Driveway
Fence Back Yard, Fenced, Partial
Pool None
Roof Type Shingle
Topography Level
Porch Deck, Porch
Garage No
Building
Lot Description Level
Story 1
Sewer Septic Tank
Water Public
Architectural Style Ranch
Level or Stories One
Structure Type Brick,Drywall,Frame
New Construction No
Construction Status Actual
Schools
Elementary Schools Ecoff
Middle Schools Carver
High Schools Bird
Others
Tax ID 786-65-77-12-400-000
Ownership Individuals
Financing Conventional
Read Less
Want to know what your home might be worth? Contact us for a FREE valuation!

Our team is ready to help you sell your home for the highest possible price ASAP

Bought with Long & Foster REALTORS 1






