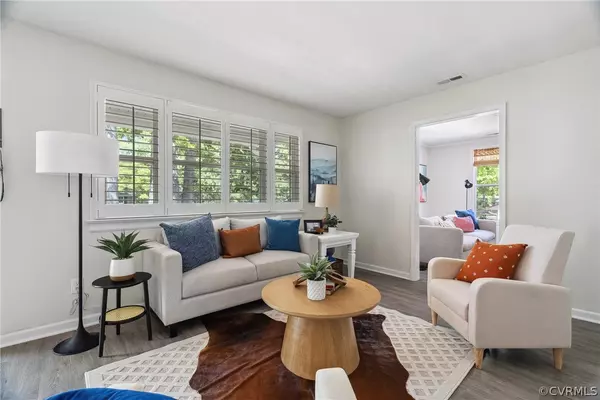$356,730
$349,950
1.9%For more information regarding the value of a property, please contact us for a free consultation.
11213 Forestwind DR Midlothian, VA 23112
3 Beds
2 Baths
1,394 SqFt
Key Details
Sold Price $356,730
Property Type Single Family Home
Sub Type Single Family Residence
Listing Status Sold
Purchase Type For Sale
Square Footage 1,394 sqft
Price per Sqft $255
Subdivision Genito Forest
MLS Listing ID 2410851
Sold Date 06/25/24
Style Ranch
Bedrooms 3
Full Baths 2
Construction Status Renovated
HOA Y/N No
Year Built 1977
Annual Tax Amount $2,617
Tax Year 2023
Lot Size 0.310 Acres
Acres 0.31
Property Description
Completely renovated in late 2021, this adorable rancher offers spacious one floor living conveniently located just minutes to 288 and the Powhite Parkway. You are welcomed by a bright living room with plantation shutters that seamlessly connects to the large family room with brick fireplace and wood stove. Enjoy relaxing practically year round in your gorgeous sunroom with bamboo shades, skylight and fan while looking out to the completely fenced back yard. Off the family room is the updated kitchen with stainless appliances, granite countertops and dining area. Down the hall you will find 2 BR and a large updated bath with granite vanity and shower/tub combo. The primary suite offers an ensuite bath with newly tiled shower and large walk in closet. Enjoy relaxing on the front porch or by the fire pit in the large, fenced back yard with brand new shed....plenty of room for kids and pets to play! New roof, new HVAC, new vinyl siding, new LVP floors, new stainless steel appliances, new washer/dryer, granite countertops, updated baths, & new shed. Brand new vapor barrier and dehumidifier in crawl space. Beautiful move in ready home just waiting for it's new owners - schedule your showing today!
Location
State VA
County Chesterfield
Community Genito Forest
Area 62 - Chesterfield
Direction From Hull St. Rd to Woodsong and left on Forestwind Drive; house will be on your left.
Rooms
Basement Crawl Space
Interior
Interior Features Bedroom on Main Level, Ceiling Fan(s), Eat-in Kitchen, Fireplace, Granite Counters, Main Level Primary, Recessed Lighting, Skylights, Walk-In Closet(s)
Heating Electric, Heat Pump
Cooling Central Air
Flooring Laminate, Partially Carpeted, Vinyl
Fireplaces Number 1
Fireplaces Type Wood Burning
Fireplace Yes
Window Features Skylight(s)
Appliance Dryer, Dishwasher, Electric Cooking, Electric Water Heater, Disposal, Microwave, Oven, Refrigerator, Smooth Cooktop, Stove, Washer
Exterior
Exterior Feature Storage, Shed, Unpaved Driveway
Fence Back Yard, Privacy, Fenced
Pool None
Roof Type Composition,Shingle
Porch Glass Enclosed
Garage No
Building
Story 1
Sewer Public Sewer
Water Public
Architectural Style Ranch
Level or Stories One
Structure Type Frame,Vinyl Siding
New Construction No
Construction Status Renovated
Schools
Elementary Schools Evergreen
Middle Schools Swift Creek
High Schools Clover Hill
Others
Tax ID 744-68-51-88-900-000
Ownership Individuals
Financing FHA
Read Less
Want to know what your home might be worth? Contact us for a FREE valuation!

Our team is ready to help you sell your home for the highest possible price ASAP

Bought with United Real Estate Richmond






