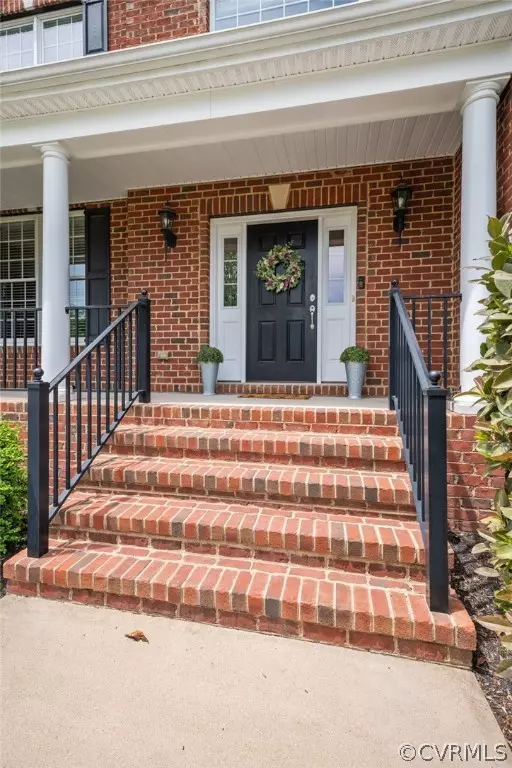$780,000
$750,000
4.0%For more information regarding the value of a property, please contact us for a free consultation.
6712 Buglers Trail LN Chesterfield, VA 23120
5 Beds
4 Baths
4,199 SqFt
Key Details
Sold Price $780,000
Property Type Single Family Home
Sub Type Single Family Residence
Listing Status Sold
Purchase Type For Sale
Square Footage 4,199 sqft
Price per Sqft $185
Subdivision Foxcreek
MLS Listing ID 2403476
Sold Date 06/03/24
Style Two Story,Transitional
Bedrooms 5
Full Baths 3
Half Baths 1
Construction Status Actual
HOA Fees $83/qua
HOA Y/N Yes
Year Built 2014
Annual Tax Amount $5,895
Tax Year 2023
Lot Size 0.437 Acres
Acres 0.4369
Property Description
Welcome to this luxury home, built by the award winning TOLL BROTHERS, in the original section of FOXCREEK w/ almost a half acre! The 1st/2nd floor boast 4199 Sq Ft w/ additional 2055 Sq Ft in basement w/ walk-up to backyard. BASEMENT has central heat, AC, electrical/plumbing & the owners use it just like it is or you could add sheetrock/flooring & voila, it's finished. FIRST floor has a grand foyer w/ open staircase as well as a back staircase from Family room. Gorgeous kitchen to include morning room w/ double doors leading out to the fenced, irrigated backyard. The dining room, along w/ a living room & additional sitting room are all very spacious. Laundry room & Office w/ french doors complete the 1st floor. SECOND floor you'll find 5 bedrooms, primary bedroom w/ ensuite plus sitting room/gym space, another bedroom with ensuite, 2 w/ jack/jill bath, & 1 Bedroom added w/ walk-in closet. NOTEWORTHY: Anderson windows throughout w/ 2" Faux blinds on all windows, upgraded trim package, hardwood floors, 3 car garage, upgraded alarm system, hard-wired portable generator hook up, surround system w/ audio cabinet, data port, ceiling fans, motorized window shade in double-height ceiling in foyer, cable line in all rooms, Bosch D/W, double oven, stainless appliances, utility sink in laundry, full irrigation system, privacy fence & so much more! Homes in FoxCreek w/ finished basements are selling at a million dollars...all it would take to finish this basement is flooring and drywall for hundreds of thousands less. Their loss is your gain! AMENITIES included in HOA: olympic outdoor pool, indoor pool, gym, tennis, clubhouse, splash pad, parks, playgrounds, multi-use fields, walking trails etc. DATES: Bosch stainless D/W (2023), Frameless glass door primary bath (2022), 2 zone HVACs (2014), Roof (2014), Water Heater (2014). FYI: Boone Homes are building an upper-scale age 55+ subdivision behind home called the The Villas at Swift Creek. Come see for yourself how wonderful this home is before this golden nugget is gone!
Location
State VA
County Chesterfield
Community Foxcreek
Area 62 - Chesterfield
Direction From Hull Street Rd: Turn right on Otterdale Rd; right on Fox Creek Crossing; left on Heartquake Trace; left to Buglers Trail Lane. Home will be on the right.
Rooms
Basement Full, Heated, Walk-Out Access
Interior
Heating Forced Air, Natural Gas, Zoned
Cooling Zoned
Flooring Partially Carpeted, Wood
Appliance Built-In Oven, Double Oven, Dryer, Dishwasher, Disposal, Gas Water Heater, Microwave, Oven, Range Hood, Stove
Exterior
Parking Features Attached
Garage Spaces 2.0
Fence Back Yard, Privacy, Fenced
Pool Indoor, Lap, Outdoor Pool, Pool, Community
Community Features Common Grounds/Area, Clubhouse, Community Pool, Fitness, Home Owners Association, Playground, Park, Pool, Trails/Paths
Amenities Available Landscaping, Management
Roof Type Composition,Shingle
Porch Front Porch
Garage Yes
Building
Lot Description Level
Story 2
Sewer Public Sewer
Water Public
Architectural Style Two Story, Transitional
Level or Stories Two
Structure Type Brick,Drywall,Vinyl Siding
New Construction No
Construction Status Actual
Schools
Elementary Schools Woolridge
Middle Schools Tomahawk Creek
High Schools Cosby
Others
HOA Fee Include Clubhouse,Common Areas,Insurance,Pool(s),Recreation Facilities
Tax ID 709-67-38-85-300-000
Ownership Individuals
Security Features Controlled Access,Smoke Detector(s)
Financing Conventional
Read Less
Want to know what your home might be worth? Contact us for a FREE valuation!

Our team is ready to help you sell your home for the highest possible price ASAP

Bought with EXP Realty LLC






