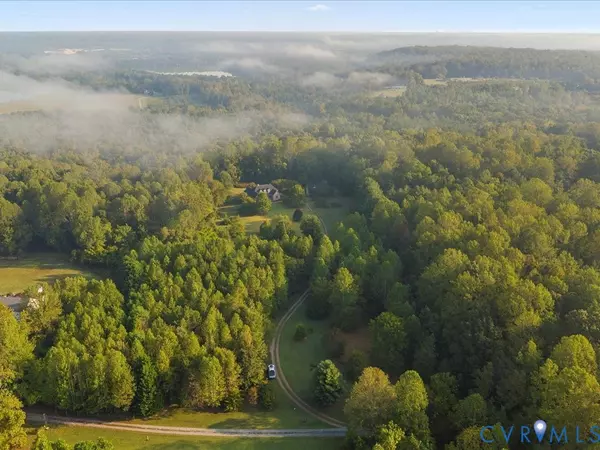
5515 Herring Creek RD Aylett, VA 23009
4 Beds
3 Baths
2,904 SqFt
UPDATED:
Key Details
Property Type Single Family Home
Sub Type Single Family Residence
Listing Status Active
Purchase Type For Sale
Square Footage 2,904 sqft
Price per Sqft $266
MLS Listing ID 2525751
Style Cape Cod,Transitional
Bedrooms 4
Full Baths 3
Construction Status Actual
HOA Y/N No
Abv Grd Liv Area 2,904
Year Built 1999
Annual Tax Amount $3,487
Tax Year 2025
Lot Size 33.750 Acres
Acres 33.75
Property Sub-Type Single Family Residence
Property Description
Inside, you'll find 4 spacious bedrooms and 3 full bathrooms, each with tub and shower combos for maximum comfort. The first-floor primary suite boasts its own en suite bath, creating a private retreat complete with two walk-in closets and a jetted tub. Another good-sized bedroom is downstairs as well with the two additional bedrooms up. Large area of walk-in, unfinished storage is on the second floor.
The home's welcoming layout features a charming front porch, a welcoming, open foyer, and cozy dormer windows that add warmth and character. The large living areas are perfect for family gatherings or entertaining guests. Beautiful wood floors can be found throughout most of the downstairs. The eat-in kitchen has stainless steel appliances, an eat-in kitchen and double oven. A Florida room off of the family room leads to the rear deck.
One of the standout features is the huge detached, brick workshop/garage (in addition to the two car attached garage!), offering endless possibilities for hobbyists, mechanics, or those needing extra storage or workspace. Whether you're dreaming of a home gym, art studio, or car collection space—this detached building can handle it all.
The lot itself has approximately 7 acres cleared and the homesite is completely private. Wonderful plantings of herbs, berries, flowers and trees abound. Escape it all and enjoy peaceful country living with easy access to Richmond and Northern Virginia, while still having room to grow, create, and relax.
Location
State VA
County King William
Area 43 - King William
Direction From 301 North, take a right onto Frog Level Rd, Turn right onto Herring Creek. Follow long gravel drive and signs for 5515.
Rooms
Basement Crawl Space
Interior
Interior Features Bedroom on Main Level, Ceiling Fan(s), Separate/Formal Dining Room, Eat-in Kitchen, Fireplace, Jetted Tub, Laminate Counters, Bath in Primary Bedroom, Main Level Primary, Pantry, Walk-In Closet(s)
Heating Electric, Zoned
Cooling Central Air
Flooring Ceramic Tile, Wood
Fireplaces Number 1
Fireplaces Type Wood Burning
Fireplace Yes
Appliance Electric Water Heater, Gas Cooking
Exterior
Exterior Feature Unpaved Driveway
Parking Features Attached
Garage Spaces 2.0
Fence None
Pool None
Roof Type Shingle
Porch Deck, Front Porch
Garage Yes
Building
Sewer Septic Tank
Water Well
Architectural Style Cape Cod, Transitional
Additional Building Garage(s)
Structure Type Brick,Drywall,Frame
New Construction No
Construction Status Actual
Schools
Elementary Schools Acquinton
Middle Schools Hamilton Holmes
High Schools King William
Others
Tax ID 5-7-7
Ownership Individuals
Virtual Tour https://pricelessproductions.hd.pics/5515-Herring-Creek-Rd/idx







