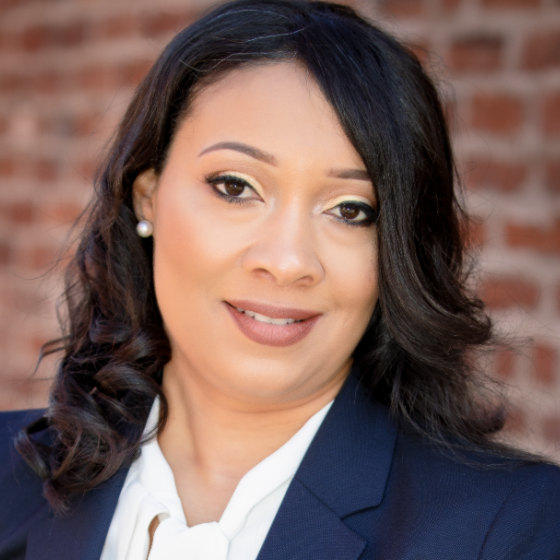
5005 Colwyck DR Henrico, VA 23223
4 Beds
3 Baths
2,704 SqFt
UPDATED:
Key Details
Property Type Single Family Home
Sub Type Single Family Residence
Listing Status Active
Purchase Type For Sale
Square Footage 2,704 sqft
Price per Sqft $138
Subdivision Hechler Village
MLS Listing ID 2517563
Style Two Story
Bedrooms 4
Full Baths 3
Construction Status Actual
HOA Y/N No
Abv Grd Liv Area 2,704
Year Built 1973
Annual Tax Amount $2,876
Tax Year 2024
Lot Size 0.680 Acres
Acres 0.68
Property Sub-Type Single Family Residence
Property Description
indoor & outdoor space. Your own retreat nestled in the established, sought-after Hechler Village
neighborhood.
From the moment you arrive you will notice a well-built, cul-de-sac home with paved drive and
brick columns. Step inside and admire the intricate ceiling details in the main living area. This
custom-built home has the added benefit of having the original homeowners.
Off the main living area, you will find a den with fireplace and built-in. The open-concept living
area flows into the dining area. French doors lead to a sunroom overlooking the lake, featuring
multiple windows, slider door and skylights. The light-filled space then opens onto an outdoor
deck with water views. Readily lends itself to hosting gatherings with family and friends. Indoor
or outdoor dining with lake views!
The updated kitchen has plenty of cabinet space, as well as wall-oven and microwave, electric
cooktop, dishwasher and refrigerator. The kitchen window affords a lake view. There is an
additional family / living area off the kitchen.
4 bedrooms and 3 FULL bathrooms. There is the added benefit of the primary bedroom being on
the main living level with a full bathroom.
The amount of closet space throughout this home is amazing. Plenty of space to store your
belongings in a climate-controlled environment.
Spacious utility area with washer / dryer hook ups. Gas heat / central air.
Large, fenced, lakefront backyard. Plenty of outdoor storage space, with both an attached garage
and a free-standing shed. Beautiful, mature oak tree in the backyard provides a shady area to
enjoy your fabulous view.
Your own private oasis, yet quick and easy access to shopping, restaurants, commuting options
and more. This is an incredible value in a coveted neighborhood for so much square footage on
lakefront property. Come see this home in person to appreciate the amenities and value it offers.
Location
State VA
County Henrico
Community Hechler Village
Area 42 - Henrico
Rooms
Basement Crawl Space
Interior
Interior Features Bedroom on Main Level, Ceiling Fan(s), Separate/Formal Dining Room
Heating Electric, Forced Air, Natural Gas
Cooling Zoned
Fireplaces Type Wood Burning
Fireplace Yes
Appliance Gas Water Heater
Exterior
Exterior Feature Paved Driveway
Parking Features Attached
Garage Spaces 1.0
Fence Back Yard, Chain Link
Pool None
Waterfront Description Lake
View Y/N Yes
View Water
Roof Type Composition
Porch Deck
Garage Yes
Building
Lot Description Cul-De-Sac
Sewer Public Sewer
Water Public
Architectural Style Two Story
Structure Type Aluminum Siding,Brick,Drywall,Frame
New Construction No
Construction Status Actual
Schools
Elementary Schools Adams
Middle Schools Fairfield
High Schools Highland Springs
Others
Tax ID 813-723-2739
Ownership Individuals







