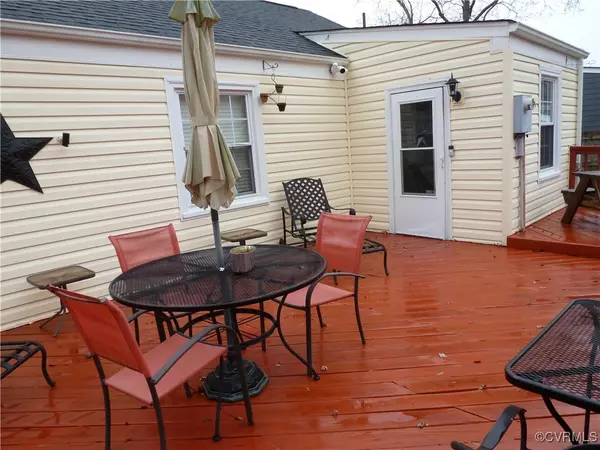
2328 Lenora Ln Henrico, VA 23230
3 Beds
1 Bath
1,016 SqFt
UPDATED:
12/22/2024 04:23 PM
Key Details
Property Type Single Family Home
Sub Type Single Family Residence
Listing Status Active
Purchase Type For Sale
Square Footage 1,016 sqft
Price per Sqft $329
Subdivision Dickensdale
MLS Listing ID 2431935
Style Ranch
Bedrooms 3
Full Baths 1
Construction Status Actual
HOA Y/N No
Year Built 1954
Annual Tax Amount $2,095
Tax Year 2024
Property Description
Location
State VA
County Henrico
Community Dickensdale
Area 22 - Henrico
Rooms
Basement Crawl Space
Interior
Interior Features Beamed Ceilings, Ceiling Fan(s), Eat-in Kitchen, Granite Counters, High Speed Internet, Main Level Primary, Pantry, Recessed Lighting, Cable TV, Wired for Data
Heating Forced Air, Natural Gas
Cooling Central Air, Electric
Flooring Laminate, Partially Carpeted, Wood
Appliance Dishwasher, Electric Cooking, Gas Water Heater, Microwave, Smooth Cooktop, Stove
Laundry Washer Hookup, Dryer Hookup
Exterior
Exterior Feature Deck, Storage, Shed, Paved Driveway
Fence Back Yard, Fenced, Privacy
Pool None
Roof Type Shingle
Topography Level
Porch Rear Porch, Stoop, Deck
Garage No
Building
Lot Description Landscaped, Level
Story 1
Sewer Public Sewer
Water Public
Architectural Style Ranch
Level or Stories One
Structure Type Drywall,Frame,Vinyl Siding
New Construction No
Construction Status Actual
Schools
Elementary Schools Johnson
Middle Schools Tuckahoe
High Schools Tucker
Others
Tax ID 771-743-2029
Ownership Individuals
Security Features Smoke Detector(s)







