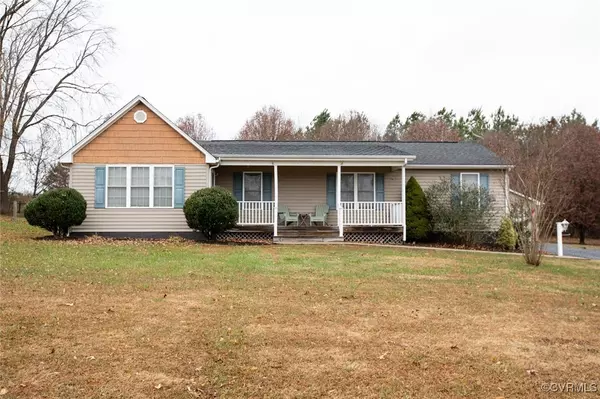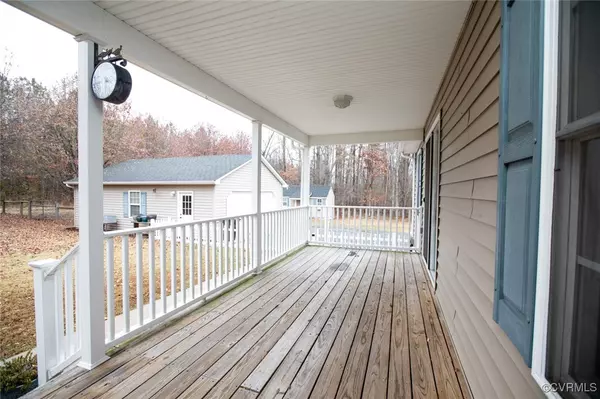
1071 Back Mountain RD Dillwyn, VA 23936
3 Beds
2 Baths
1,608 SqFt
UPDATED:
12/12/2024 12:00 PM
Key Details
Property Type Single Family Home
Sub Type Single Family Residence
Listing Status Active
Purchase Type For Sale
Square Footage 1,608 sqft
Price per Sqft $202
Subdivision Dillwyn
MLS Listing ID 2431557
Style Ranch
Bedrooms 3
Full Baths 2
Construction Status Actual
HOA Y/N No
Year Built 1978
Annual Tax Amount $966
Tax Year 2024
Lot Size 1.020 Acres
Acres 1.02
Property Description
Location
State VA
County Buckingham
Community Dillwyn
Area 68 - Buckingham
Rooms
Basement Crawl Space
Interior
Interior Features Bedroom on Main Level, Ceiling Fan(s), Dining Area, Separate/Formal Dining Room, Main Level Primary, Walk-In Closet(s)
Heating Electric
Cooling Central Air, Heat Pump
Flooring Carpet, Vinyl, Wood
Window Features Thermal Windows
Appliance Dryer, Washer/Dryer Stacked, Dishwasher, Electric Cooking, Electric Water Heater, Microwave, Refrigerator, Stove, Washer
Laundry Washer Hookup, Dryer Hookup, Stacked
Exterior
Exterior Feature Deck, Out Building(s), Porch, Storage, Shed
Parking Features Detached
Garage Spaces 2.0
Fence Back Yard, Fenced
Pool None
Roof Type Composition
Topography Level
Porch Rear Porch, Front Porch, Deck, Porch
Garage Yes
Building
Lot Description Landscaped, Level
Story 1
Sewer Septic Tank
Water Well
Architectural Style Ranch
Level or Stories One
Additional Building Outbuilding
Structure Type Drywall,Frame,Vinyl Siding
New Construction No
Construction Status Actual
Schools
Elementary Schools Buckingham
Middle Schools Buckingham
High Schools Buckingham
Others
Tax ID 183-3
Ownership Individuals







